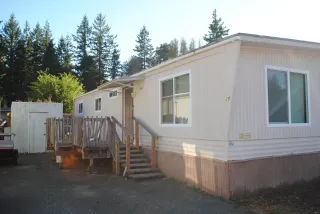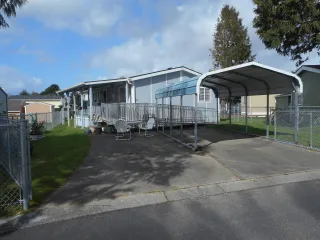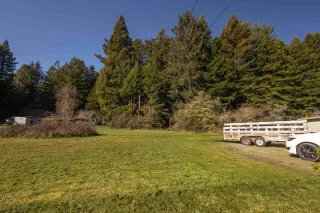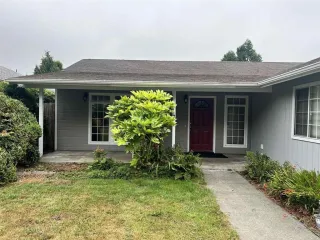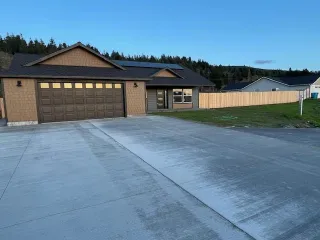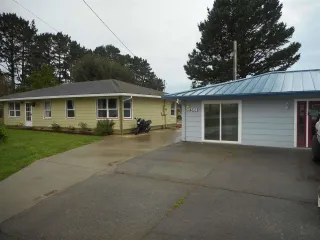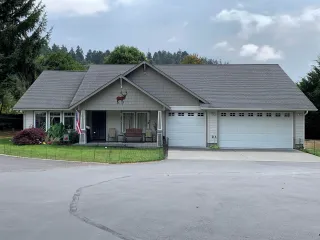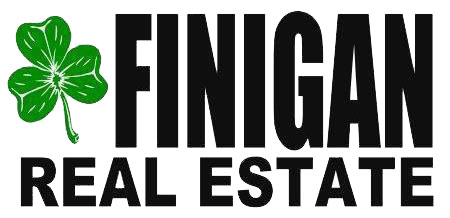Browse
Great location in sunny Hiouchi...This double wide 2 bedroom/2 bath mobile is one of very few in the park.. Home is well maintained and features a few upgrades, new vinyl windows, a new vinyl slider door, newer mini split heat pump, front deck, back deck and a wood burning stove. Large master bedroom with a walk-in closet and bathroom, laundry is centrally located in the hallway between both bedrooms for convenience. Front bathroom was recently updated with vinyl flooring and a new tub backsplash. Kitchen has raised countertops with a built in oven & stove top, dishwasher and fridge are also included. A great sized back yard perfect for a garden or a pool to cool off in the hot summer days.. New owners need to be approved by park. Make sure to stop by and check it out!!
This listing provided by:
CANDACE FORSHT of Finigan Real Estate Cell: 707-954-7117.
3 bedroom 2 bath in one of the most desirable parks. Fully fenced, landscaped with carport and ramp for easy mobility access. Covered front porch. Home is very well maintained with vaulted ceilings, carpet and laminate throughout, ceiling fans, main suite with split floor plan. Newer roof, hardi-board siding, aluminum ramp / walkway from the carport to the front door. New appliances in the kitchen and also washer and dryer. Built-in hutch and plenty of cabinets. This is a senior park walking distance to Wal-Mart, shopping and the hospital.
This listing provided by:
DAVID FINIGAN of Finigan Real Estate CELL: 707-954-0232.
Rare opportunity to own a piece of acreage in Fort Dick! This charming farmhouse boasts a peaceful, cozy home that will make you feel at home in the country. Multiple fruit trees and an excellent flat useable area for large gardening, livestock or additional dwellings! Sunny microclimate outside of Crescent City fog! Seller is a licensed realtor.
This listing provided by:
Patty Adams of Finigan Real Estate .
Come check out this move in ready home. There are 3 bedrooms and 2 bathrooms. Enjoy the yards, both having covered porches. Featuring new interior paint and flooring. A nice walk through laundry room. The kitchen has plenty of cabinets and counter space.
This listing provided by:
CYNTHIA PALMER of Finigan Real Estate Cell: 707-954-2585.
Nestled in the charming town of Smith River in Northern California, this new modern home combines style, comfort and functionality. This stunning property features three spacious bedrooms each with large walk in closets and two tile filled luxurious bathrooms all situated on a generous .44 acre lot. The lot provides plenty of outdoor space for you to enjoy. Whether you want to create a beautiful garden, set up a play area for your children, or simply relax in the fresh air, this property provides endless possibilities. As you enter the home, you'll be greeted by an open and inviting floor plan that seamlessly connects the living, dining and kitchen areas. The space is flooded with natural light thanks to the large windows framing the picturesque surrounding landscape. The heart of the home is the kitchen complete with a sleek and expansive island. This kitchen is a chef's dream, providing ample space for meal prep and entertaining guests.The modern design and the matching stainless steel appliances make cooking a pleasure. One of the standout features of the home is the feature wall, tv and fireplace. The living area is enhanced by a stylish fireplace creating a cozy and inviting ambiance. The feature wall allows you to enjoy your movies in style, making it a perfect place to unwind after a long day. The bedrooms in the home are designed with comfort and privacy in mind. Each bedroom offers ample space and natural light creating a peaceful atmosphere. The primary bedroom boasts a walk-in closet providing plenty of storage space for your belongings. The en-suite bathroom is an oasis, featuring a walk-in tiled shower that adds luxury to your daily routine. To accommodate your vehicles and provide additional storage this home also includes a two car attached garage, This space not only offers protection for your vehicles but also provides room for tools, equipment and other belongings.
This listing provided by:
CANDACE FORSHT of Finigan Real Estate Cell: 707-954-7117.
"Welcome home" indeed! This meticulously cared-for property is sure to delight any homeowner. Featuring 3 bedrooms, 2 baths and over 1800 square feet of space, there's plenty of room to spread out and enjoy. The pride of ownership shines through in every detail, from the landscaped front yard to the well-maintained interior. The large driveway is a practical feature, offering ample parking space for multiple vehicles and making it easy for guests to visit. Out back, the fenced yard is a haven for both relaxation and productivity. The storage shed and chicken coop provide storage and hobby opportunities, while the spacious concrete patio sets the stage for summer gatherings and BBQ nights with friends and family. Beyond the fenced area, the property extends to include a space for gardening next to a babbling creek, adding a touch of serenity and natural beauty to the landscape. It's the perfect spot to unwind and connect with nature after a long day. Inside, the open concept layout with vaulted ceilings and a stunning Redwood feature wall creates a welcoming and spacious atmosphere. The vinyl flooring is both durable and easy to maintain, while the carpeted bedrooms offer comfort and warmth. With walk-in closets in all bedrooms, there's plenty of storage space for clothes and personal belongings. The primary bathroom is a highlight, boasting a stunning walk-in tiled shower, double vanity, and additional storage options for added convenience. In addition, the finished garage adds practicality and versatility to the home, offering additional storage space or potential for use as a workshop or recreation area. Make sure to check this property today...
This listing provided by:
CANDACE FORSHT of Finigan Real Estate Cell: 707-954-7117.
Country living with almost 8 acres and two homes to call your own! Main home is a 3 bedroom 1 bath, 1,240sf with tile and laminate flooring, vinyl windows, large laundry/mud room, gas range, solar tube in bath and lots of light everywhere. Second residence is 1,145sf with 3 bedroom 1 bathroom, full kitchen, great room/ living room; tile & laminate flooring, metal roof, hardi-plank siding. Privacy fence between backyards now. Property is cross fenced, sheds and wells.
This listing provided by:
Patty Adams of Finigan Real Estate .
Custom home built by Sparky Richterich & Marshall Jones in preferred country location in sunny Elk Valley. Private one acre fully landscaped with lots of extras. Home is 4 bedrooms, 2 baths and 2170 square feet with an attached 3 car garage. There is also a 1200 square foot pole barn shop with two 12 foot doors, an RV pad, an 8 x 12 storage barn with a loft, a green house, and a fancy chicken house and coop. The acre is fully fenced with additional hedges and trees for privacy, and fully irrigated. Paved drive way and parking, and an entry security gate. Garden area, fruit trees include apple and plum as well as blueberry bushes and dogwoods. The shop has 30 amp service and a 50 amp exterior hook-up, as well as a wood stove for additional heat. The custom home has spacious front rooms with vaulted ceilings and inset lighting. There is a heat pump for heat and cooling, as well as a monitor heater in the living room. Lots of windows allow you to enjoy your surroundings in the country. The kitchen features a downdraft range, solid wood custom cabinets, a pantry, granite counters and a breakfast bar, wood laminate flooring, a built in desk and vaulted ceilings. There is a sliding door off the family room / dining room to an enclosed bar-b-que area and rear patio. 4 full bedrooms include a master suite with tile floor in the bathroom with double sinks and a granite counter. The second bath also has a tile floor, granite counter and a tub /shower combo. There is an interior laundry room with access to a triple car garage with electric openers, and a security system. This property is private yet close to town, and with city water. Room for your boats and RV as well you all your cars. Relax, play in the shop or garden, and raise your own eggs. What a life!
This listing provided by:
DAVID FINIGAN of Finigan Real Estate CELL: 707-954-0232.
This is what you have been looking for... location, location, location! 2600 sq.ft 3 bedroom 3 bath excellent custom home in the middle of your own 20 acre forest, and close to town! Plus a 30' x 50' four car garage. Plus a 1500 square foot pole barn with a roll-up door, divided work room and large mezzanine for storage. You will also find a separate 10' x 12' storage building and 2 green houses. Aside from open space lawn front and back, there is an orchard featuring pear trees, apple, plums and blue berries. This custom home has vaulted ceilings with open pot shelves to enhance the openness. Marble tiled spacious entry, hardwood floors in the formal dining room, inset lighting throughout, hardwood floors in the large office / den and upgraded carpet in the hallways and bedrooms. Tile flooring in the kitchen featuring a large island with gas cooktop, lots of cabinets, solid surface counters and built in oven. Adjacent is the roomy breakfast area with views of nature. Each front room is separate but with open views to each. The large sunken living room has expansive views of the trees and yard as well as a fireplace with marble tile hearth. The bedrooms enjoy large amounts of closet space. The main bedroom is not only spacious with a large walk-in closet but has access to two bathrooms with bidets...one with a separate shower and deep soaking tub the other with tub shower combo as well as additional dual mirrored closets. Included in the main suite is a sitting room! The design of the bedroom areas allows for lots of privacy. The home has hardi-plank lap siding, a new custom shingle roof built to repel and moss. This home also has a concrete slab under the entire perimeter foundation. Aside from the fireplace, there is a heat pump for forced air heat and an additional gas heater in the living room. You will never be cold in the shop either because there is a monitor heater out there. There is also a Generac propane generator should the power ever be interrupted. There is also a security system installed. This is NOT a drive by property. Privacy and security is a priority. It is truly an exclusive property perfect for entertaining or simply relaxing in peace.
This listing provided by:
DAVID FINIGAN of Finigan Real Estate CELL: 707-954-0232.

